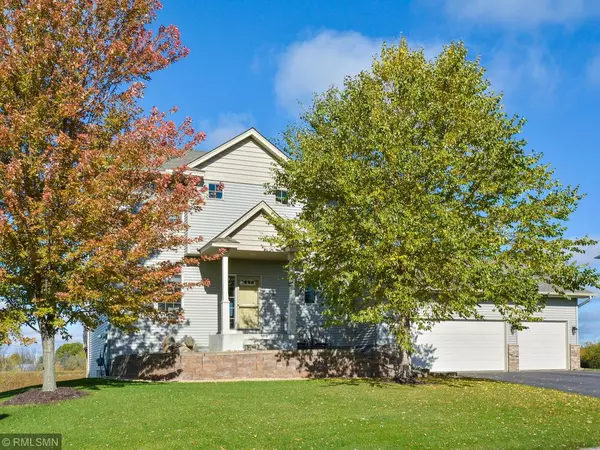$395,000
$399,900
1.2%For more information regarding the value of a property, please contact us for a free consultation.
22874 Rachael DR Rogers, MN 55374
5 Beds
4 Baths
2,988 SqFt
Key Details
Sold Price $395,000
Property Type Single Family Home
Sub Type Single Family Residence
Listing Status Sold
Purchase Type For Sale
Square Footage 2,988 sqft
Price per Sqft $132
Subdivision Verstecker Acker 3Rd Add
MLS Listing ID 5209105
Sold Date 06/14/19
Bedrooms 5
Full Baths 2
Half Baths 1
Three Quarter Bath 1
Year Built 2006
Annual Tax Amount $4,057
Tax Year 2018
Contingent None
Lot Size 0.510 Acres
Acres 0.51
Lot Dimensions 94x209x63x100x151
Property Description
Custom-built, 4-bedroom up 2-story with panoramic views of wetlands! Meticulously maintained! The heart of the home is the new kitchen with spacious center island with granite, ideal for entertaining! Updated appliances, great cabinet space, tile backsplash, walk-in pantry, built-in kegerator to stay (but not the beer!) and planning desk. Great room with corner fireplace and views out the back. Main level private office/den. Upper level with nice-sized bedrooms including Owners' suite with walk-in closet and bath with sep. shower and tub. Paneled doors and quality flooring throughout! Good space in the lower level including workout room (tv will stay.) New roof in 2018. Spacious 3-car garage with 50-amp service and wired for a generator. You'll love the backyard with large deck, huge cement patio, natural gas fire pit and storage shed. Ideal location on a quiet cul-de-sac. Rogers schools. No disappointments!
Location
State MN
County Hennepin
Zoning Residential-Single Family
Rooms
Basement Block, Daylight/Lookout Windows, Drain Tiled, Finished, Full, Sump Pump, Walkout
Dining Room Eat In Kitchen
Interior
Heating Forced Air
Cooling Central Air
Fireplaces Number 1
Fireplaces Type Family Room, Gas
Fireplace Yes
Appliance Air-To-Air Exchanger, Dishwasher, Disposal, Dryer, Exhaust Fan, Freezer, Microwave, Range, Refrigerator, Washer, Water Softener Owned
Exterior
Garage Attached Garage, Asphalt, Garage Door Opener, Heated Garage
Garage Spaces 3.0
Pool None
Waterfront false
Waterfront Description Pond
Roof Type Age 8 Years or Less, Asphalt
Building
Lot Description Tree Coverage - Light
Story Two
Foundation 1024
Sewer City Sewer/Connected
Water City Water/Connected
Level or Stories Two
Structure Type Brick/Stone, Vinyl Siding
New Construction false
Schools
School District Elk River
Read Less
Want to know what your home might be worth? Contact us for a FREE valuation!

Our team is ready to help you sell your home for the highest possible price ASAP







